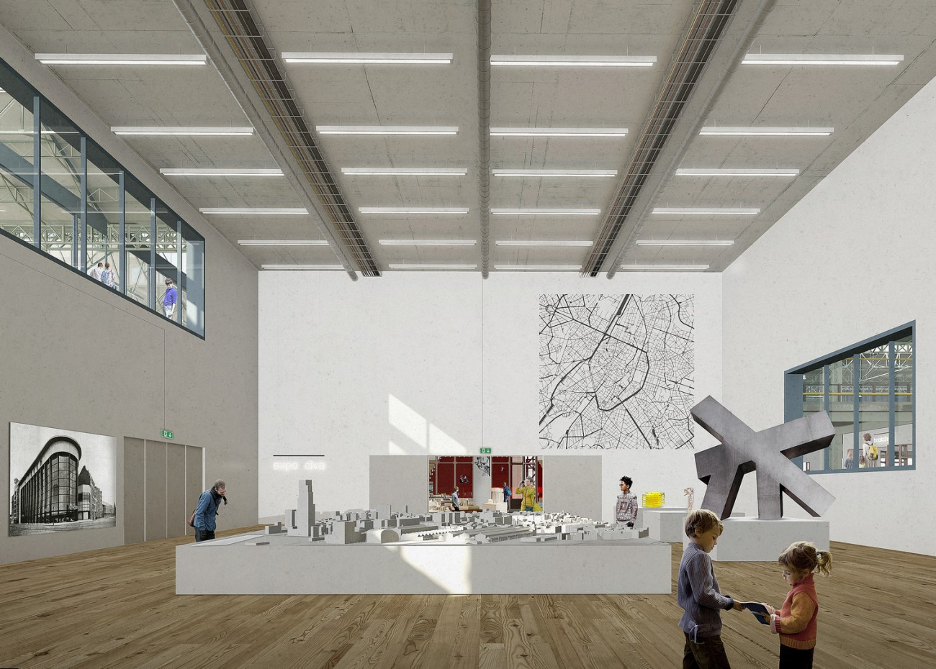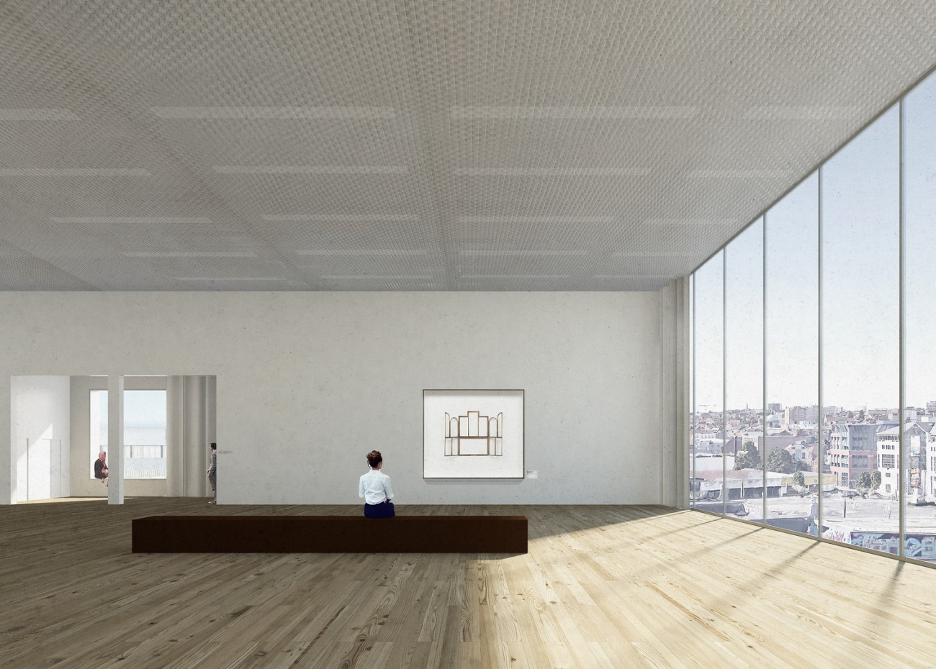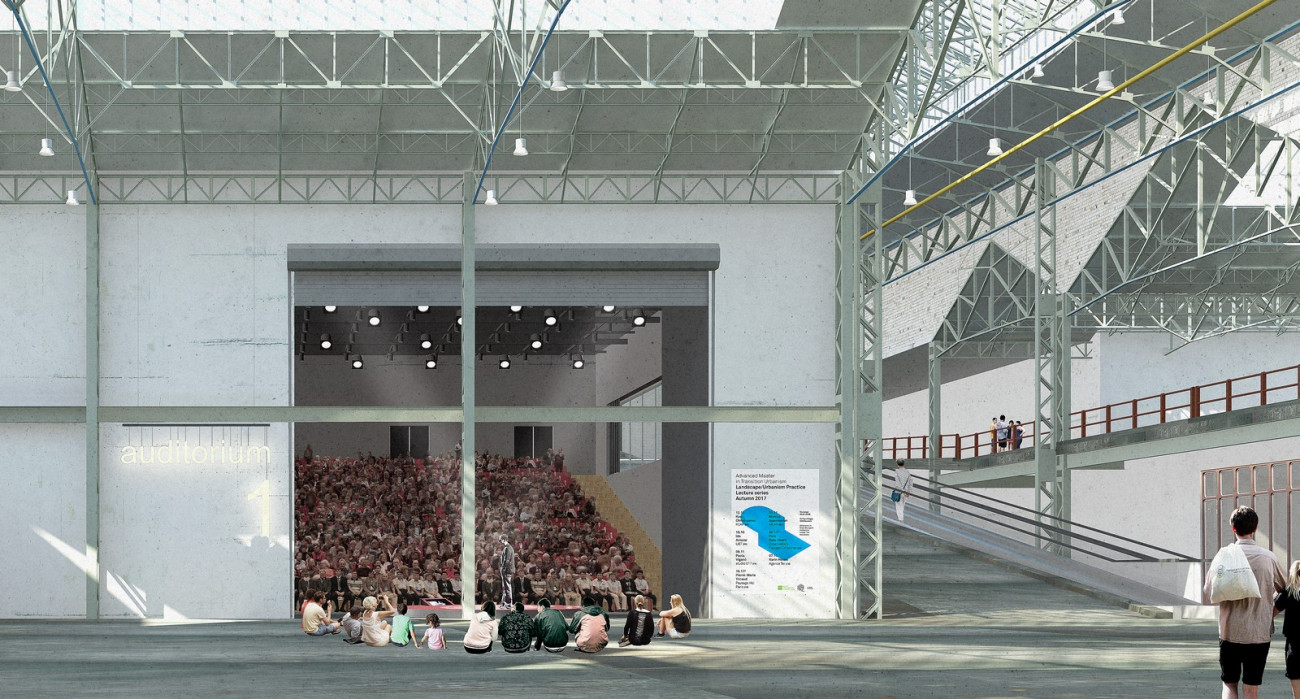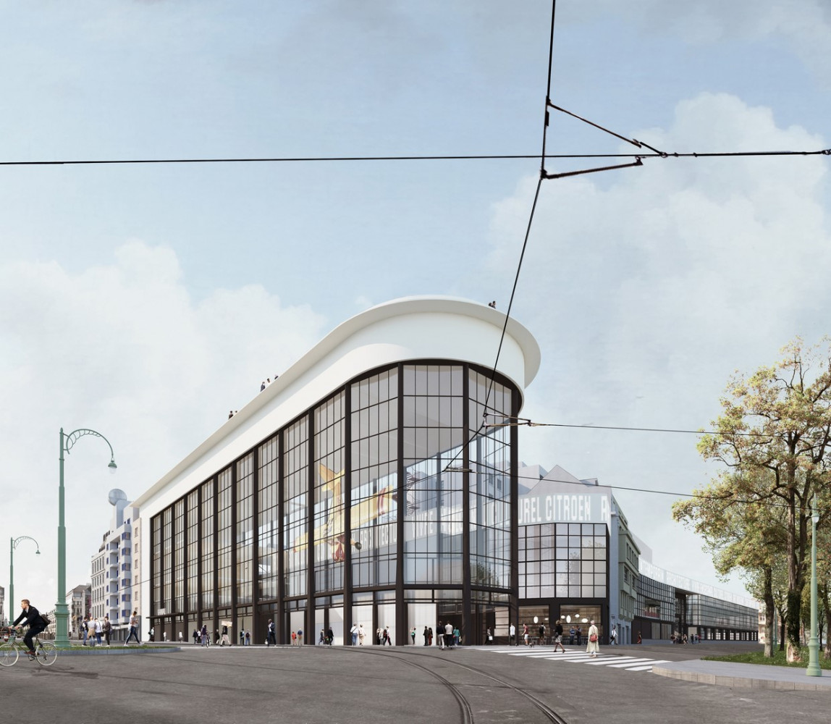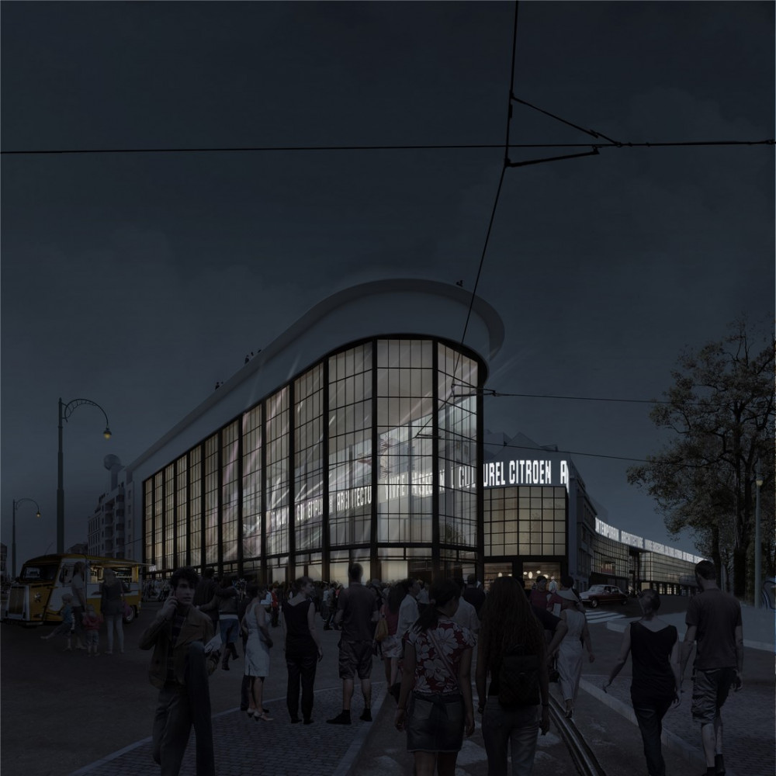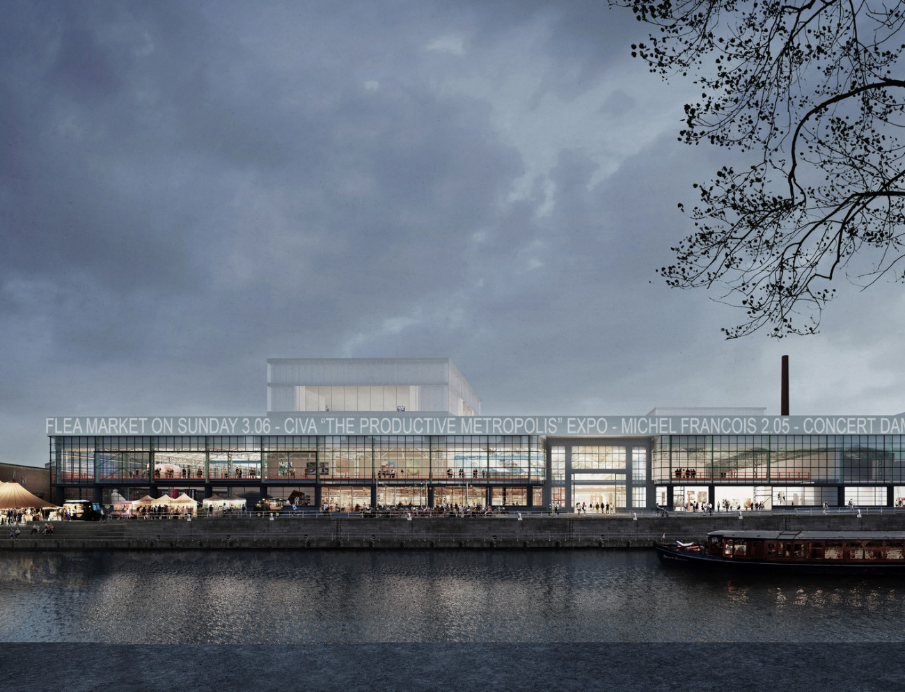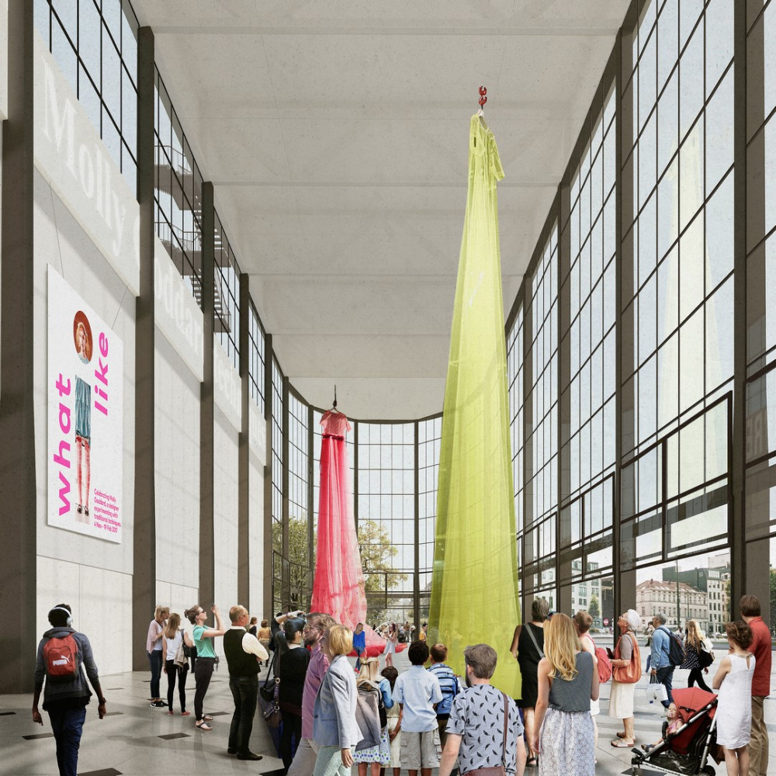‘A Stage for Brussels’ wins the international competition
A project by the architecture offices NOA, EM2N & SERGISON BATES
The architecture project of the offices noAarchitecten (Brussels), EM2N (Zurich) and Sergison Bates architects (London) was unanimously selected for the conversion of the former Citroën Yser garage into a new cultural hub for Brussels.
The jury of the international competition praised a project that is ‘exceptionally well integrated in its context’. Entitled ‘A Stage for Brussels’, the winning project highlights all the iconic elements of the existing architecture. The emptied and restructured showroom will become the project’s ‘display cabinet’, home to installations, performances and concerts on the ground floor, and a restaurant on the top floor. The large white outdoor frieze will be extended so as to encircle the whole building with an electronic display sign that can be used to communicate information or that can be integrated in an artistic project. Inside, a transverse ‘street’ will cross the site measuring 35,000 m2, giving access to three large ‘boxes in the box’, which will be inserted in the former workshops and will house the collections of the Centre Pompidou in the heart of a future museum of modern and contemporary art, the CIVA Foundation and a 400-seat auditorium. The future museum will benefit from exhibition spaces spread out over four floors of varying heights, making a range of configurations possible.
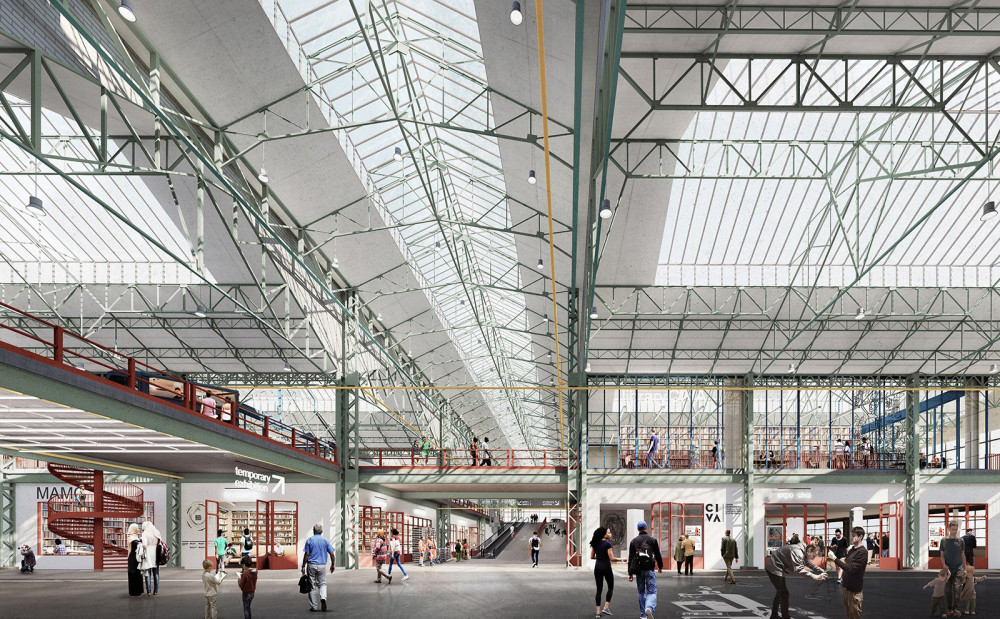
A place of exchange
The cultural hub will be a ‘welcoming, lively and dynamic place of exchange, a place that invites all Brussels residents to feel at home there’.
‘A Stage for Brussels’ stood out from the other submissions through its participatory approach: the architects engaged in wide-ranging concertation with various actors of the sociocultural scene, whether locally (JES, Maison des cultures et de la cohésion sociale, several Brussels artists, etc.) or internationally (Deutsches Architekturmuseum, Tate Modern and of course the Centre Pompidou). The project thereby fully integrates the future museum in its urban context, among others thanks to openings in all the façades and a selection of activities (meeting places, workshops, stores, etc.) that give out onto the surrounding urban axes, the canal and the Maximilien Park. The project also includes an extension of the Kaaitheater and a functional connection with neighbouring institutions.
Sustainable & responsible
The future KANAL-Centre Pompidou will be eco-friendly.
The architectural project stresses sustainability, strictly limiting the use of new materials and needs in terms of heating/cooling. The natural resources of the immediate environment will be used as heat sources (photovoltaic panels on the roof) and cooling sources (water from the canal).
BEHIND THE SCENES OF AN EXCEPTIONAL COMPETITION
One of the most important international architecture competitions organized in Brussels, with a budget of 125 million euros for the conversion work.
Launched on 28 March 2017 by the Urban Development Corporation (SAU-MSI) of the Brussels-Capital Region, and taken over by the KANAL Foundation, this architecture competition was highly successful. After an initial selection among the 92 projects submitted, 7 teams were invited to present a competition project to an international jury mandated by the Board of Administrators of the KANAL Foundation. Presided by the Swiss architect Roger Diener, this jury was composed of international experts, of the Chief Architect of the Brussels-Capital Region Kristiaan Borret, and of other administrative representatives of the Region, as well as of the president of the Centre Pompidou. The winning project was announced on 22 March 2018, at the end of the selection procedure.
